Decks NJ .com
is New Jersey's Only Choice for Quality Pre-designed and Custom Built Decks
Porches, Pergolas, and Railings, Backed up with a Best Price Policy, and a
Lifetime Workmanship Warranty! |
 |
|
|

___________________
OFFICE
(973)970-DECK
(973) 970-3325
_________________
 |
|
|
| |
Pre-Designed
Deck Packages
starting at
$2995.00
complete!!
 |
|
|
_____________
Click here to read
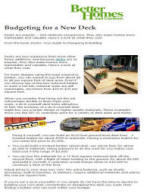
Better Homes and Gardens
Budgeting for a Deck
______________
|
As
seen in the Sept.-Oct.
issue of

Magazine
____________
|
|
|
Member of

North American Deck & Rail Association

_____________________
Proud Participants of

Program
and Homes For Our Troops

|

_____________
All major credit cards accepted |
___________________
OFFICE
(973)970-DECK
(973) 970-3325
_________________
|
|
|
DecksNJ.com Pergola
& Garden Structure Page
"Creating beautiful
outdoor living spaces"
________________________________________________________________________________________________________
|
When
you decide to use DecksNJ.com for your pergola, or garden structure project,
you are choosing the best possible company to help you through the design,
permit,
and construction phases of your new beautiful outdoor living space or project.
Pre-Designed and manufactured Pergolas installed as well as
complete ground up
custom built units in any size or shape with many
custom selections for support columns,
decorative beams and joists.
.jpg)
A beautiful Vinyl Pergola incorporated
into our railing design with large 8"x8"
square fiberglass support columns that also support a large
center section of railing.
Click here
to view entire photo album |
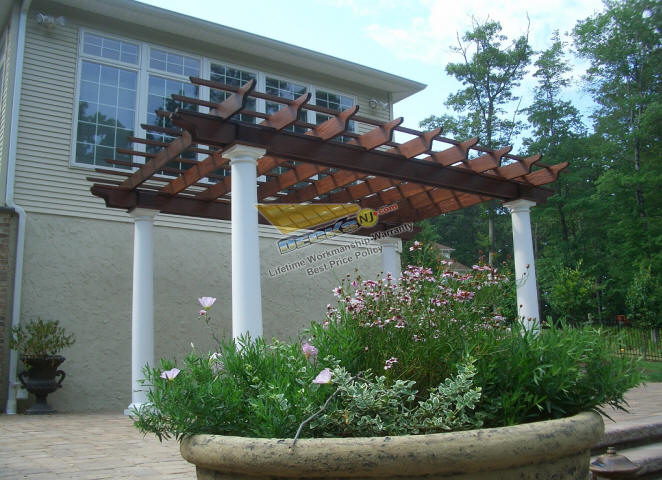
Custom Ipe' pergola
designed and built by DecksNJ.com
over paver stone
patio.
Round fiberglass
columns with interior 6x6 solid posts in concrete
footings
for support.
Click here
to view entire photo gallery of this project. |
|
|
|
|
|







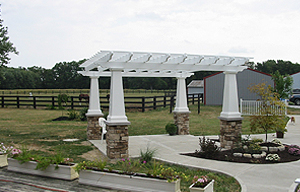
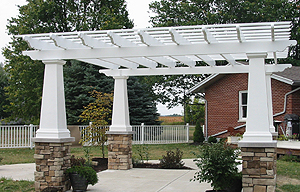


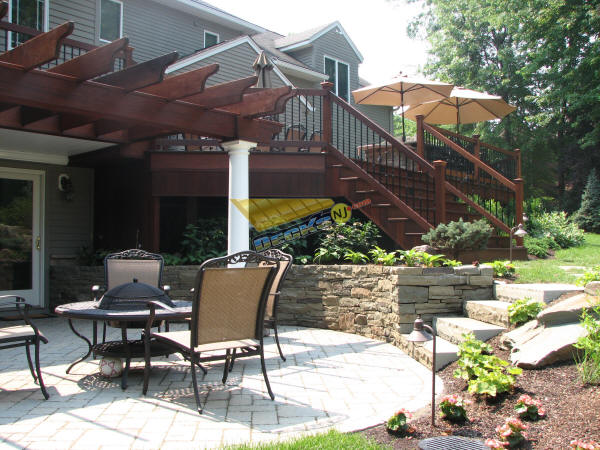
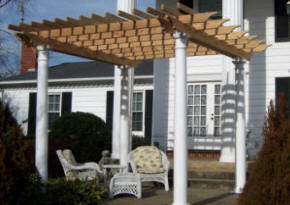
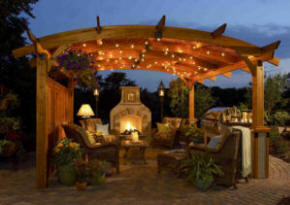
.jpg)