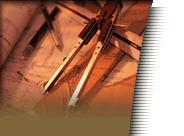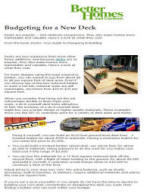"I build an economical
pressure treated pine deck as if it was one of the most expensive exotic wood or composite
material decks."
"I include many design elements and features that makes a usually
dull looking pine deck look like a more expensive deck."
"All my decks are built with care and pride in workmanship,
no
matter what material is used. Pine, composite, or expensive Ipe'
hardwood, the same care is used."
"I am a deck builder, not just a deck salesperson. I am on the
job site for all crucial decisions and detail layouts. Being on
site or easily reachable via cell phone, gives my customers accessibility and the highest level of
satisfaction."
"I will list some of the features that I include on all my decks
below, please keep these features in mind when comparing estimates."
_________________________________________________
| |
|
- I
design the deck or pergola, and the working plans, with
all footings, framing, and railing details included. I
obtain the building permit package for you (unless fee
rebate is desired and selected). The permit fees are
additional, and added when costs are determined by your
township.
- My crews dig all
the footings by hand, or with a large earth auger
machine, to a depth required by local codes. Holes are
large, deep, and made ready to support the weight of
your deck and resist ground freezing and thawing cycles.
All footings poured on site, or made in our temperature
controlled shop and lowered into holes that allow this
method.
|
|
- I attach all my
decks to your home with a ledger board that is bolted
with approved Ledger-Loc brand bolts and protected by an
application of rubberized and/or copper flashing
material that installs behind your siding, shingles, or
stucco finish.
|
|
- All of my decks are
supported by 4x4, or 6x6 posts (depending on height), mounted to our
concrete footings with "Simpson Strong-Tie" galvanized
mounts or utilizing Post Protector brand post sleeves
with built in uplift protection ribs that provide more
security than standard galvanized mounting plates.
|
|
- All beams and floor
joist systems are attached using triple Zink plated
brackets and joist hangers. These hangers provide more
support than any toe-nailed joist.
|
|
- All decking material
and railings are constructed using ONLY stainless steel
screws countersunk below the surface, or screws with
matching epoxy head, to blend with decking material. Nails are NEVER
used for these areas. Nails are prone to pop-out, get
hot from the sun, and cause cuts and burns. Stainless
steel screws provide much better holding power than
nails and will NEVER cause rust stains or black
oxidation stains.
|
|
- All of my railing
systems are supported by full 4x4 support posts
bolted(NOT NAILED) to the decks rim joist every 8 foot
on center maximum. NEVER allow your railings to be built
with 2x2 balusters and top rail alone. This type of
construction does not provide nearly enough lateral
support especially on higher level decks.
|
|
- I advise and figure
in gates to match your railing system at all entry to
stairs so you or your guests children do not get injured
by falls down stairs. My gates are constructed of
painted black welded steel angle brackets and hinges for
many years of trouble free usage without any sagging.
- All staircases are
supported by concrete under corners of bottom step, and
railing supports posts put into their own footing bases
to handle the strongest tug from people using the bottom
railing posts to pull themselves up onto the staircase.
|
|
|
|
|
|
|
|
|
|
|
|
|
|
|
|
|
|
|
|
|
|
|
|
|
|
|
|
|
|
|
|
|
|
|
|
|
|
|
|
|






